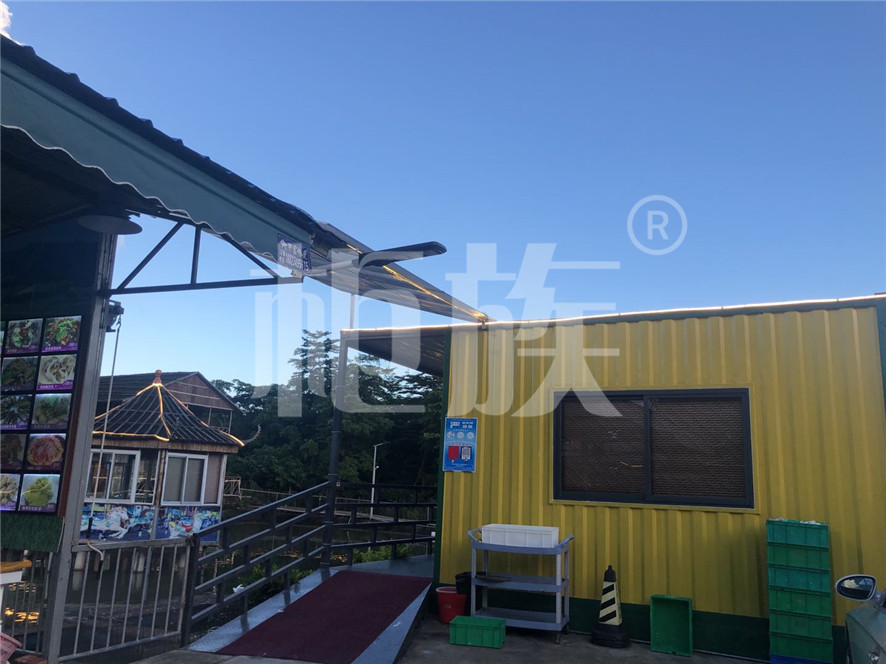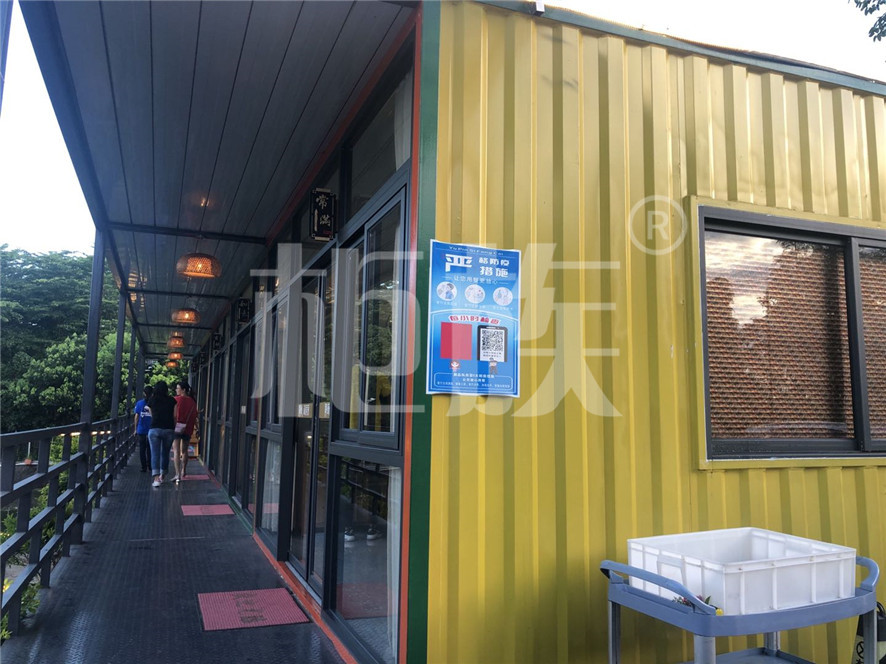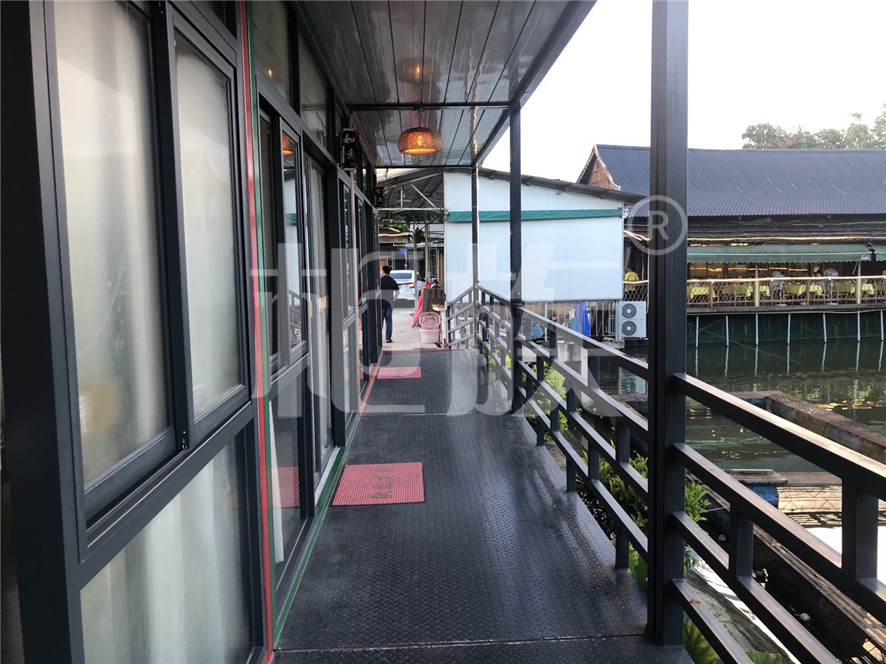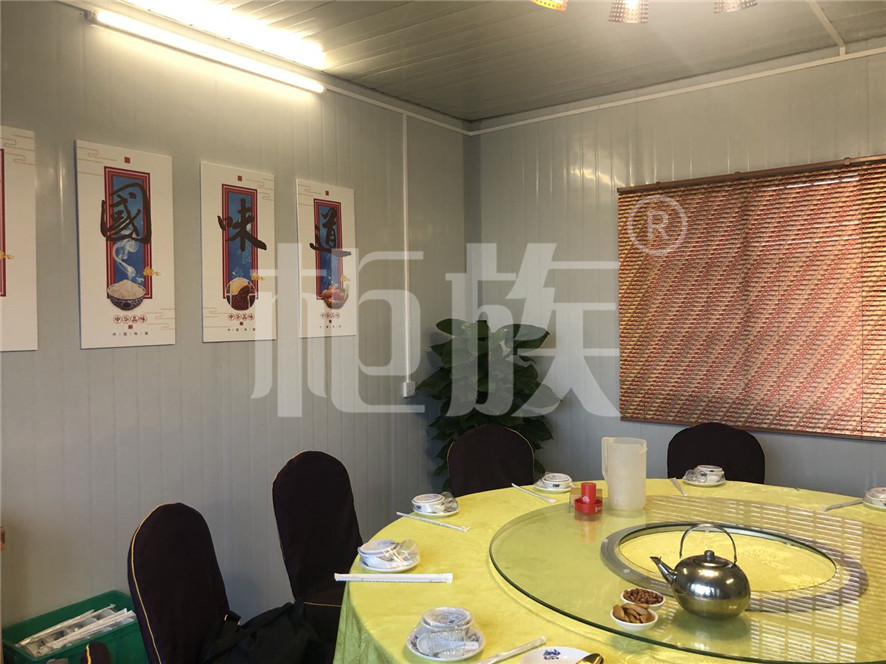Welcome to Ark clan group official website!

Corporate Hotline:400-991-8966
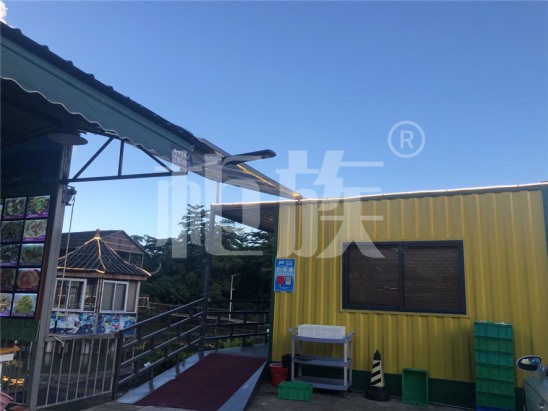
Collective farm restaurant
intro
Dimensions: 4.5m(L)*6m(W)*3m(H)
Project location: Jun’an, Foshan
Materials: galvanized rectagular steel tube frame, tempered glass doors and windows, aluminum decorative pattern corridor, ecological wood floor.
These containers are farm expansion projects. Modular containers are prefabricated in the factory. Each container is a private room and can be used after simple assembly on site. It has the advantages of less on-site construction, no damage to the original farm site, no impact on the normal operation of the restaurant, low cost, beautiful and practical.
